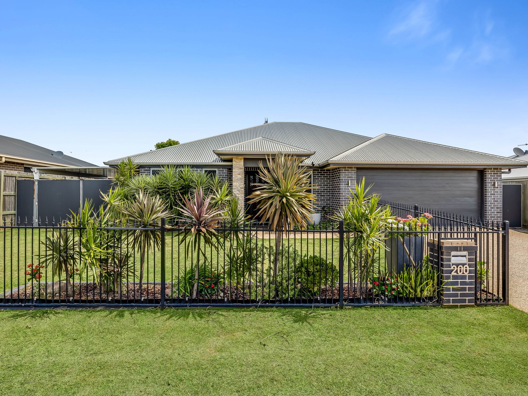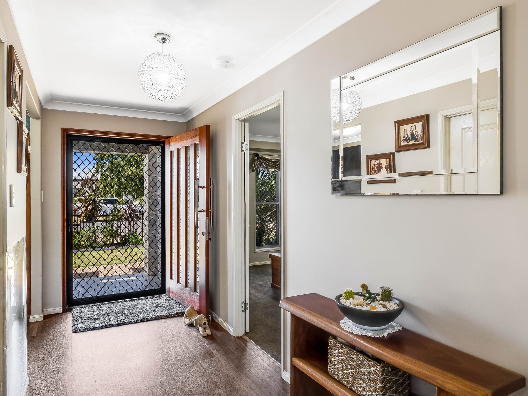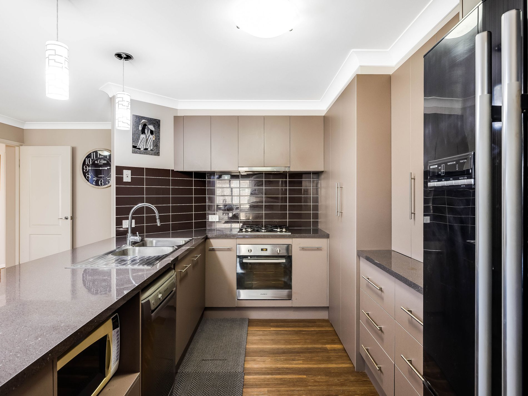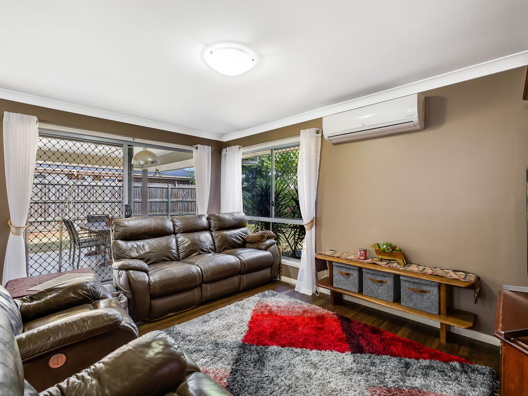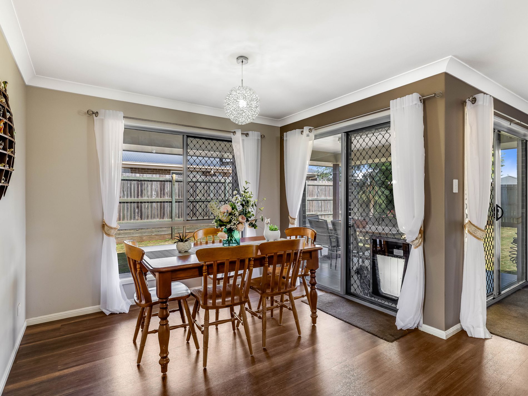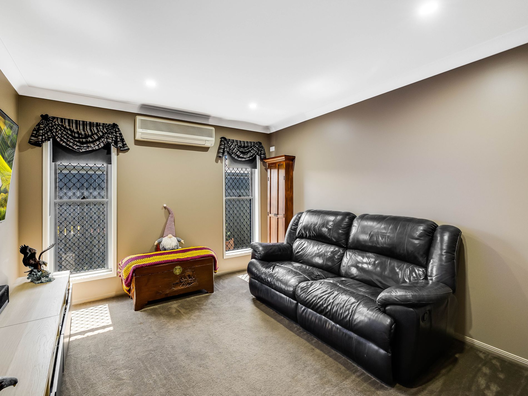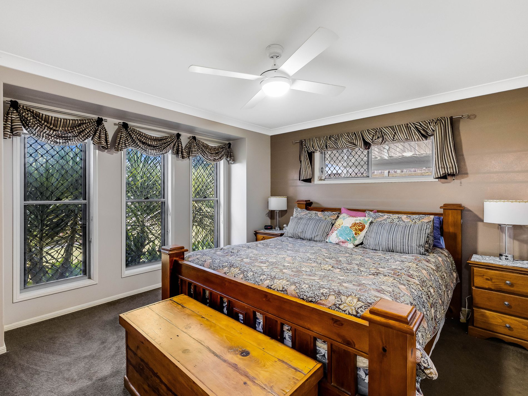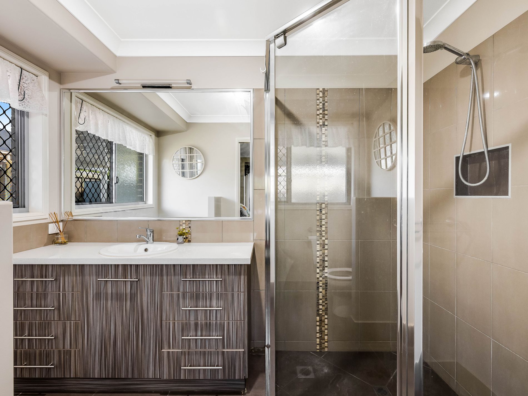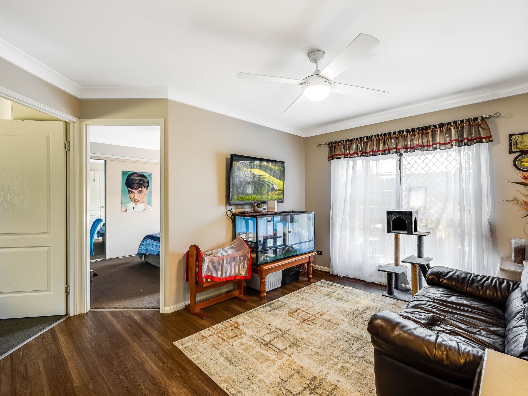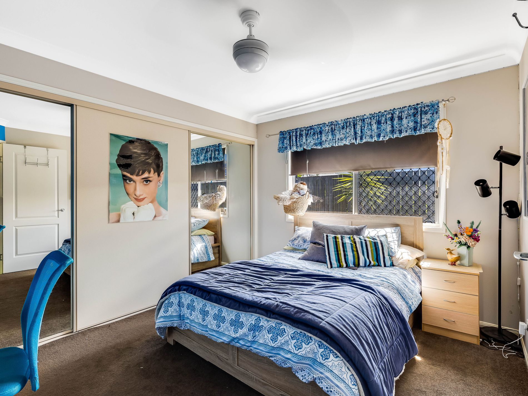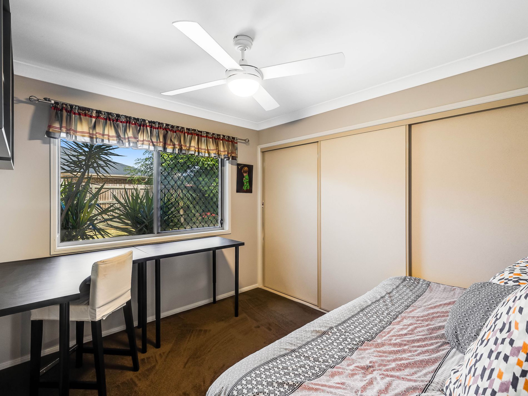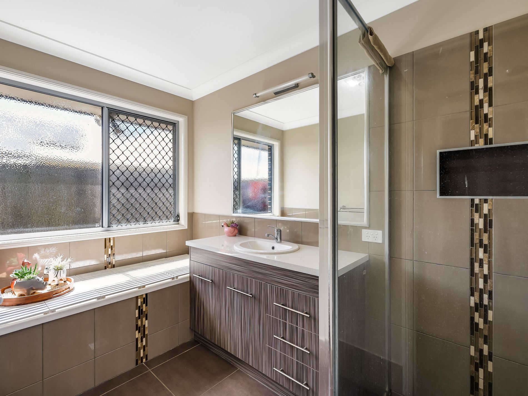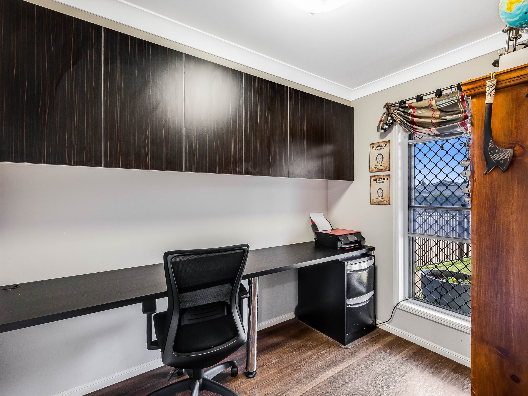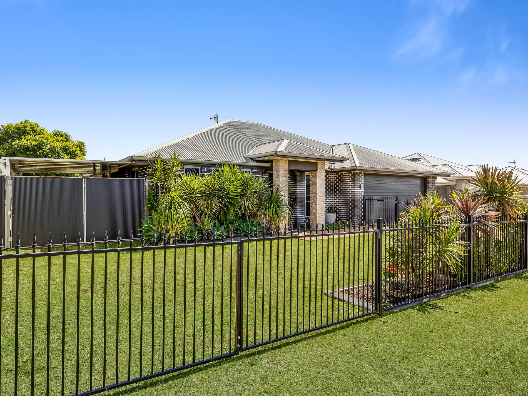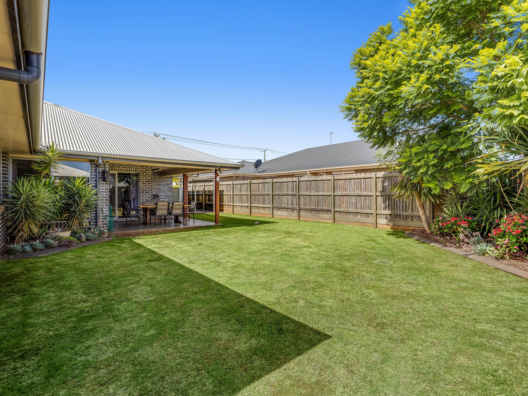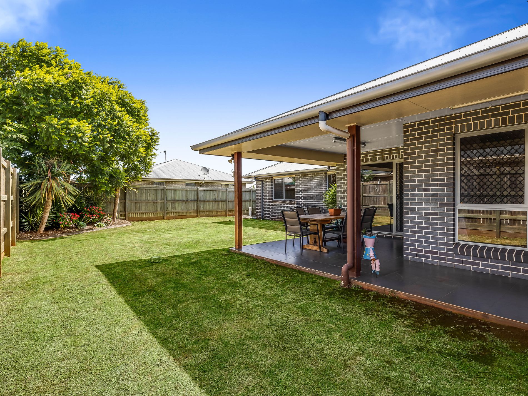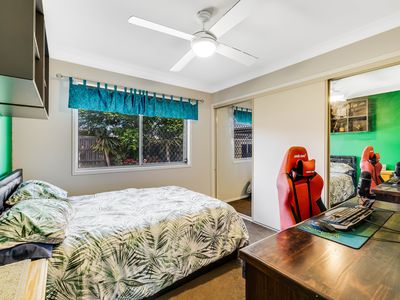Enjoying an idyllic position in a quiet street on a 601sqm block this fully-fenced and stylish home boasts lovely street appeal. Built by Arden Vale Homes and featuring a low set design, the house reveals three air-conditioned living spaces, an expansive backyard and room/storage for all your toys.
Entering inside, you are greeted by the inviting family and meals area. Open, airy and ideal for everyday living, this relaxed family space adjoins the well-appointed kitchen adorned with stainless steel appliances, gas cooktop, appliance cupboard and huge fridge space.
Flowing out via sliding doors to the alfresco entertaining area this private retreat is destined for BBQs with friends and overlooks the low maintenance and fully-fenced backyard. Presenting additional living space, the floor plan includes a parents’ lounge/media room with wiring in place for speakers, and a games room that offers the perfect kid’s retreat.
Designed to accommodate the growing family, the house is complete with four bedrooms and a study with a built-in desk and plenty of storage. Privately positioned at the front of the home, the master bedroom reveals a walk-in robe and modern ensuite with a large shower. Serviced by the main bathroom, the additional bedrooms all include built-in robes.
Additional features:
- Wide driveway accessing the double garage
- Side access to the carport, 3x3 shed and backyard
- Ample internal storage space and attic
- 3kW solar system, insulated roof, natural gas and ethernet
- Security screens and triple lock windows
- Air-conditioned living areas and ceiling fans in bedrooms
- 8x external power point control inside fountain +15 amp under the carport for caravan
Positioned on a scenic suburban street opposite Pixie Drive Park, children’s playground and bus stops, this home is destined for family living. Less than 5 minutes’ drive to Kmart Toowoomba Plaza and the University of Southern Queensland, residents are also just moments to a wide selection of local schools, childcare and Toowoomba Hospital.
- Air Conditioning
- Split-System Air Conditioning
- Deck
- Fully Fenced
- Outdoor Entertainment Area
- Shed
- Rumpus Room
- Study

