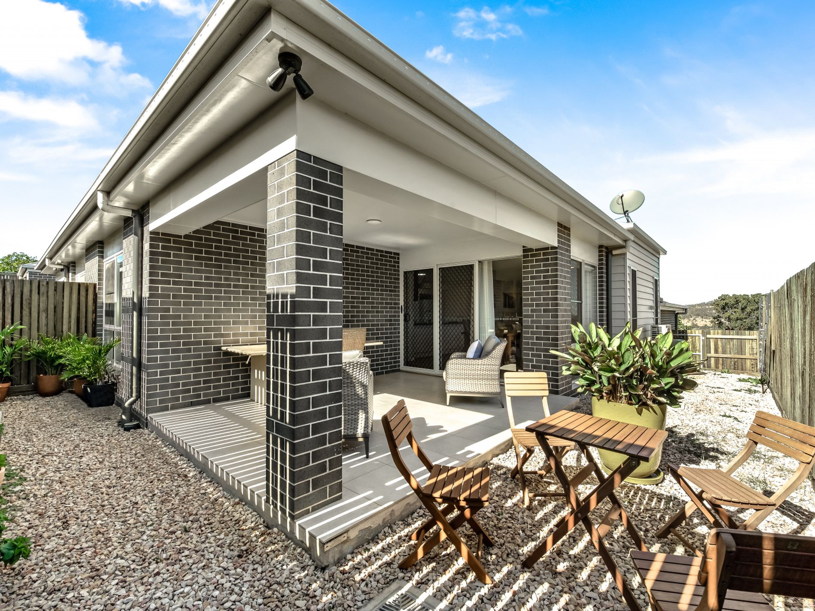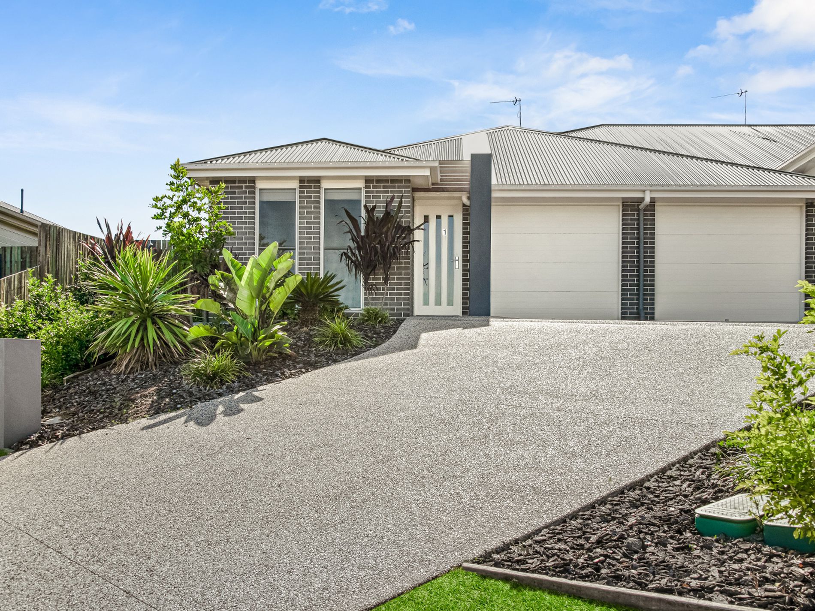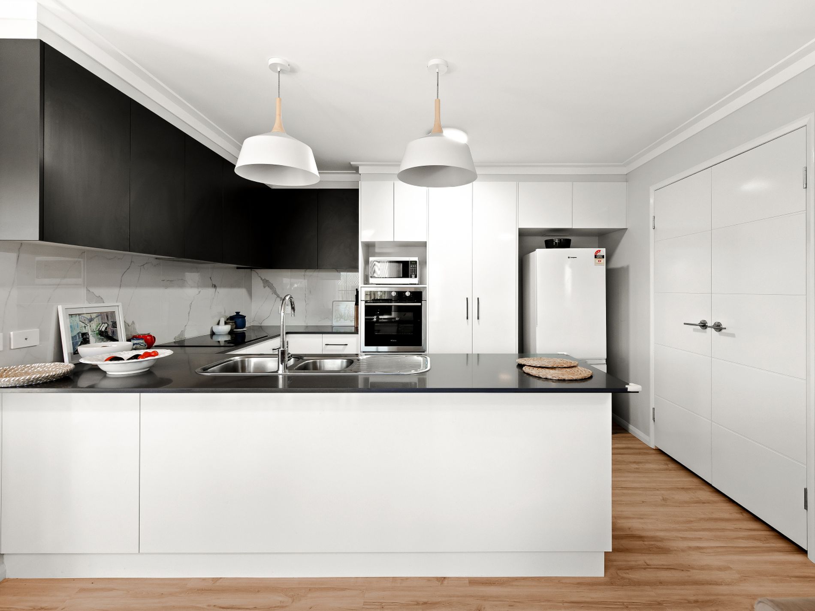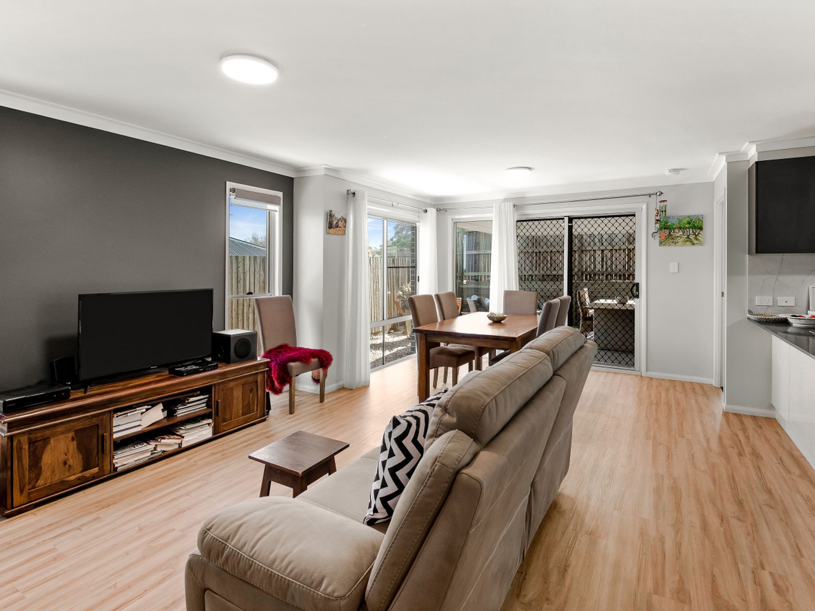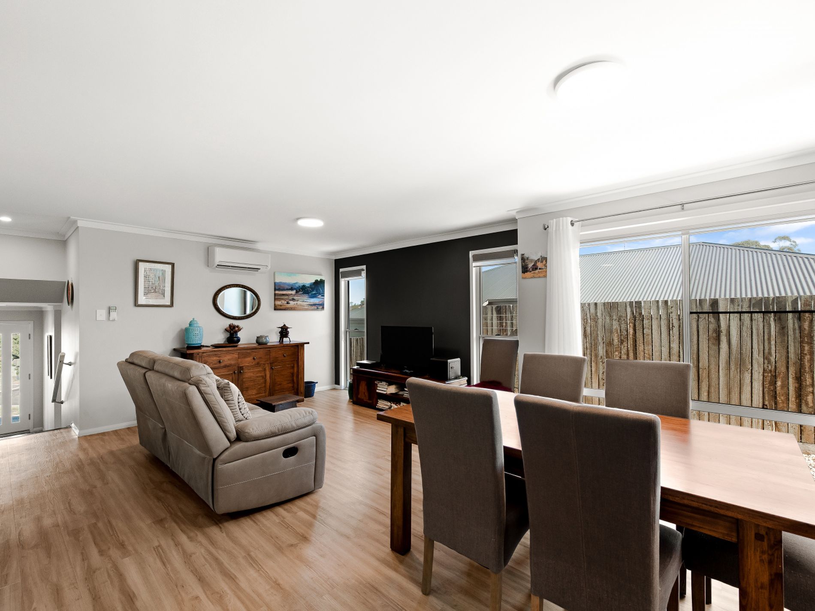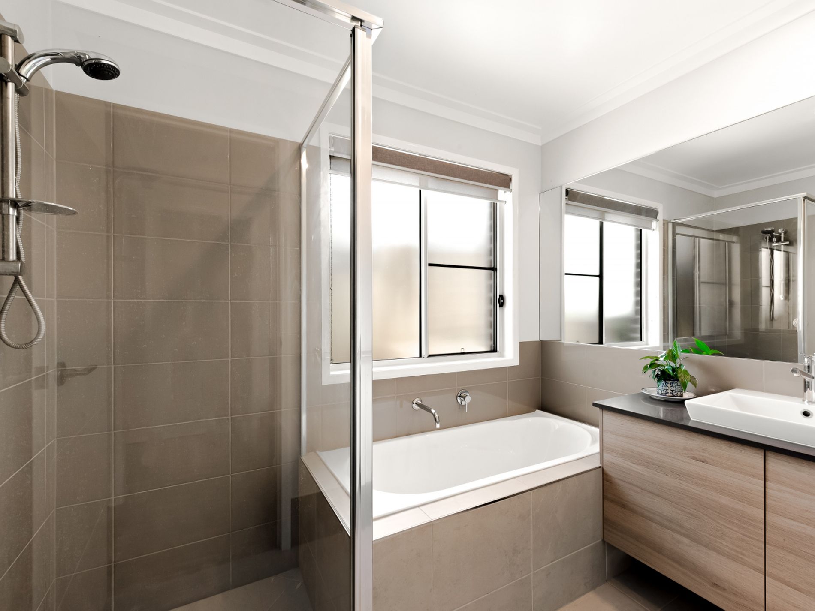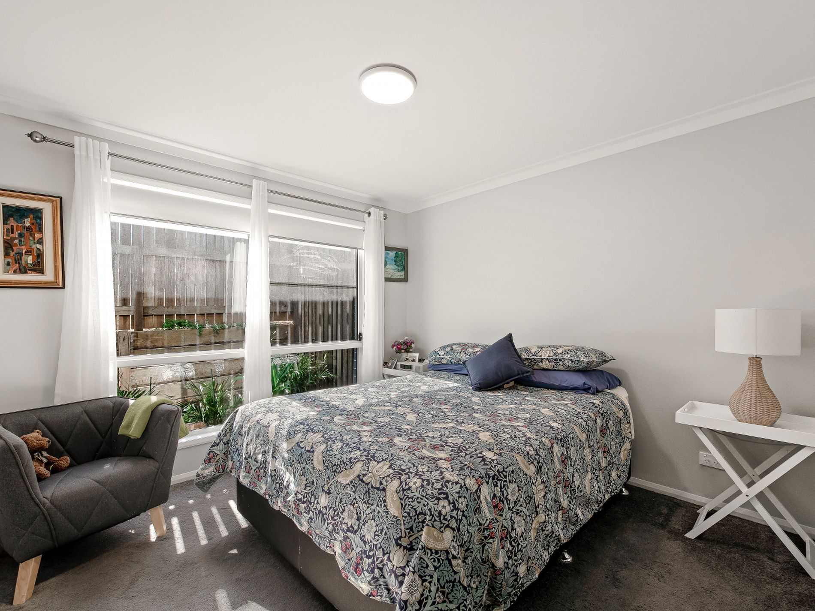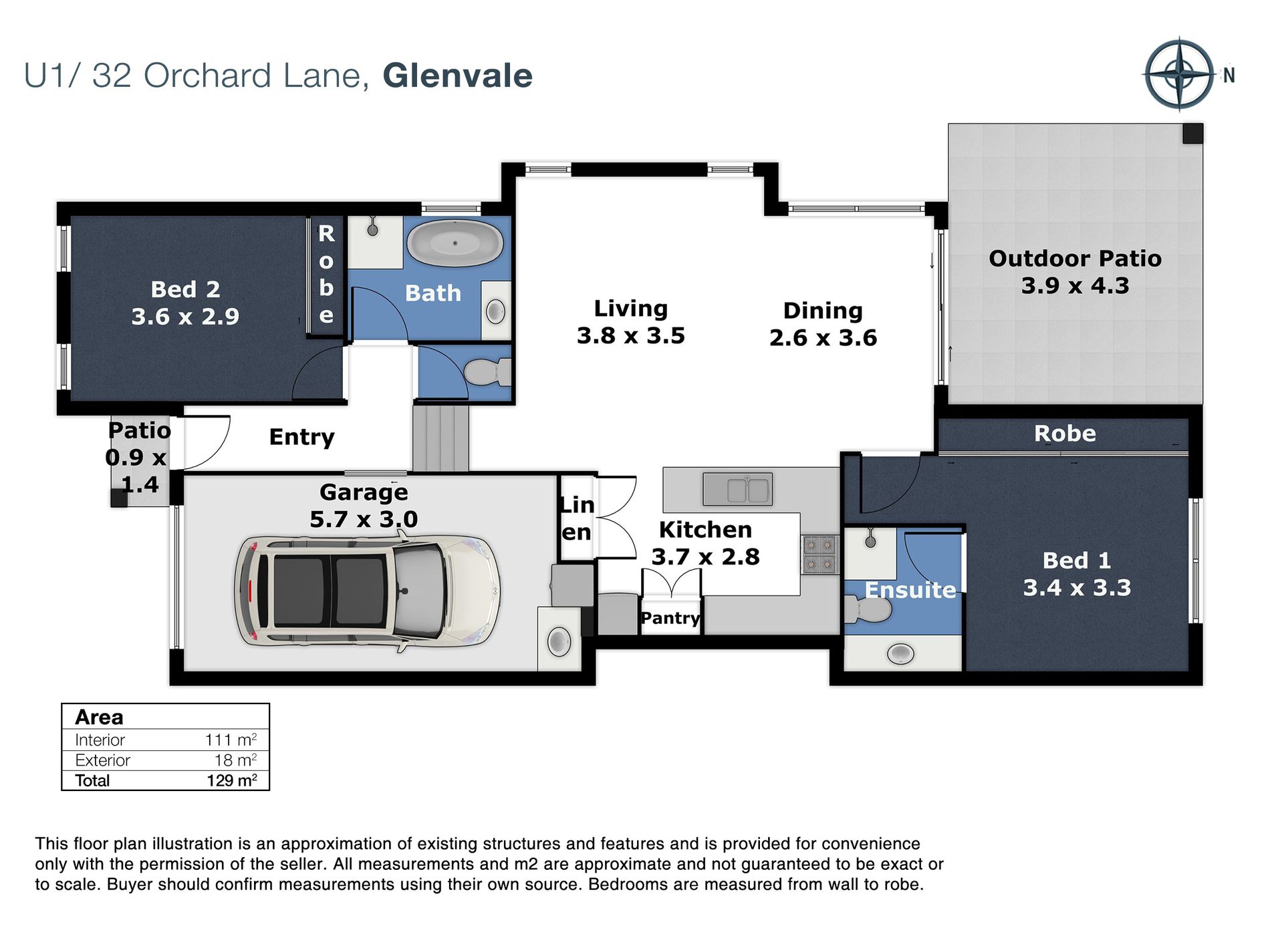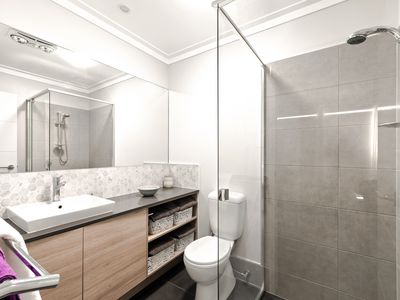CALL 0404764996 TO BOOK AN APPOINTMENT TO INSPECT!
Less than a few years old, this sleek townhouse offers both low maintenance and room to move. Stylish finishes, contemporary design and quality finishes provide a luxurious environment in an astute property that is both spacious and functional.
Features:
- Split-level townhouse great for separate living
- Full sized bath
- Air Conditioning
- Spacious floor plan
- Full sized kitchen with plenty of storage
- Great entertainment area
- Close to shops, schools and transport
- Body corporate rates, rates, water costs and electricity cost available on request
The townhouse is split over two levels with the garage, one of the bedrooms and the main bathroom occupying the entry level of the home. The single lock-up garage has space for storage, laundry facilities and provides internal access. The modern bathroom features a full bath, walk-in shower, large mirrored vanity and separate washroom. Offering direct access to the main bathroom, the spacious first bedroom hosts a mirrored, built-in wardrobe and could double as a studio, study or guest bedroom.
Up a small flight of stairs, the open plan living, dining and kitchen area is exceptional in size compared to most townhouses. Floating timber floors, thermal blinds and reverse cycle air-conditioning serve the heart of the home, flowing through to the outdoor entertaining space. The chic gourmet kitchen boasts marble tile splashback, monochromatic cabinetry, electric cooktop and stainless-steel appliances including dishwasher.
Well-separated from the first, the second or master bedroom is positioned on the opposite side of the main living area. The room benefits from an exceptionally large built-in robe, pleasant garden view through the elongated windows and lavish ensuite with excess storage space. The outdoor patio serves as an alfresco dining space surrounded by the low-maintenance, landscaped pebbled garden and clothesline along the side.
Just seven kilometres from the CBD, you will be within catchment of highly regarded schools including Glenvale State School, Darling Downs Christian School and Harristown State High School. The almost complete Glenvale Shopping Centre is just a few minutes’ drive and a bus stop at the end of the street will take you into the centre of town.
1st Level – Lock up garage with internal access & laundry, first bedroom & main bath
· Modern bathroom with full bath, walk-in shower, large mirrored vanity & separate washroom
· Spacious first bedroom with mirrored, built-in wardrobe that could double as a studio, study or guest bedroom.
· Open plan living, dining & kitchen area featuring floating timber floors, thermal blinds & reverse cycle air-conditioning
· Gourmet kitchen boasts marble tile splashback, monochromatic cabinetry, electric cooktop & stainless-steel appliances including dishwasher
· Master bedroom is positioned on the opposite side of the main living area with large built-in robe, pleasant garden view through the elongated windows & lavish ensuite
· Outdoor patio serves as alfresco dining space surrounded by low-maintenance, landscaped garden & clothesline
· 7km from CBD, catchment for Glenvale SS, Darling Downs Christian School & Harristown SHS
· Glenvale Shopping Centre a few minutes’ drive & bus stop at the end of the street
- Reverse Cycle Air Conditioning
- Outdoor Entertainment Area
- Remote Garage
- Dishwasher

